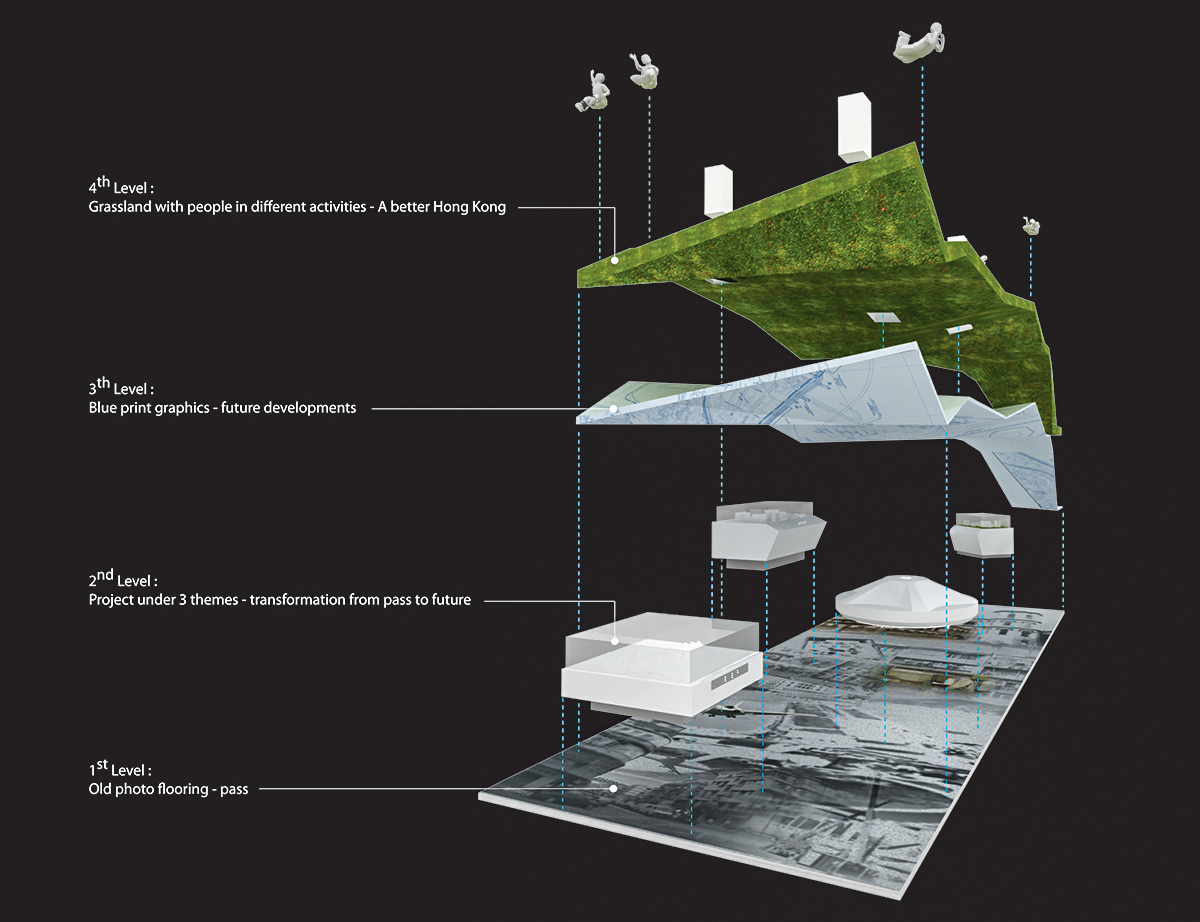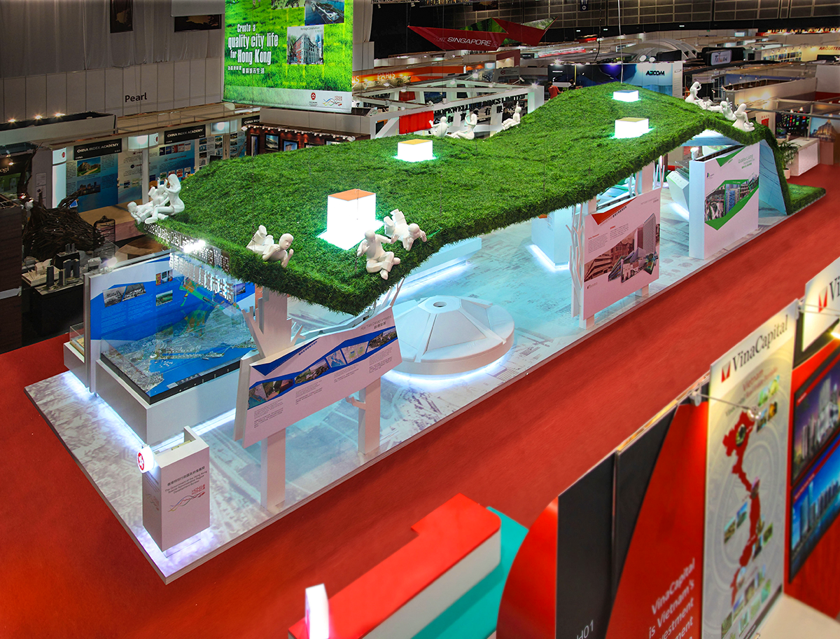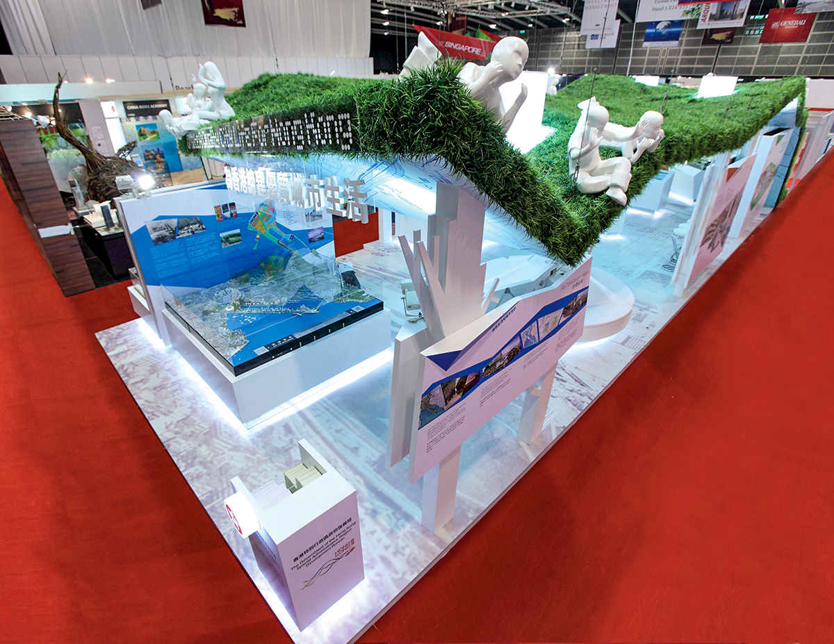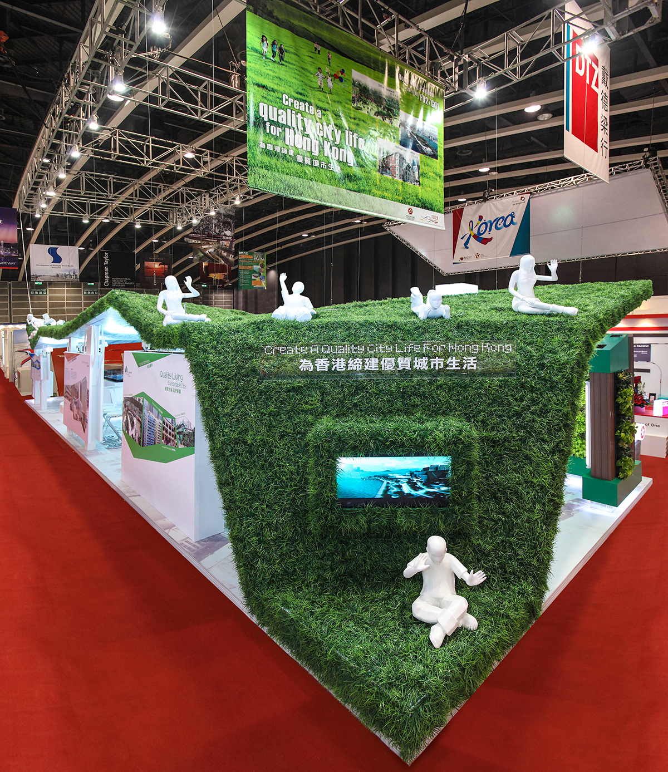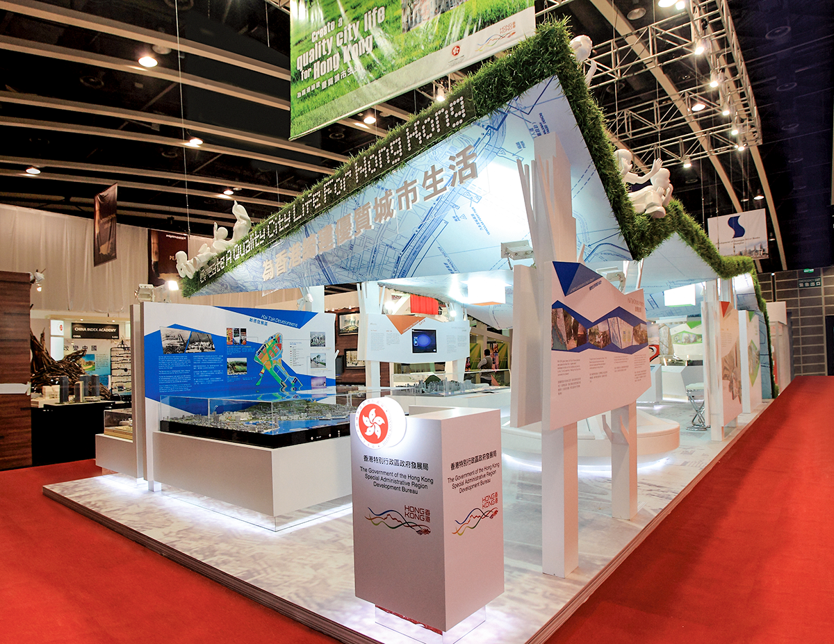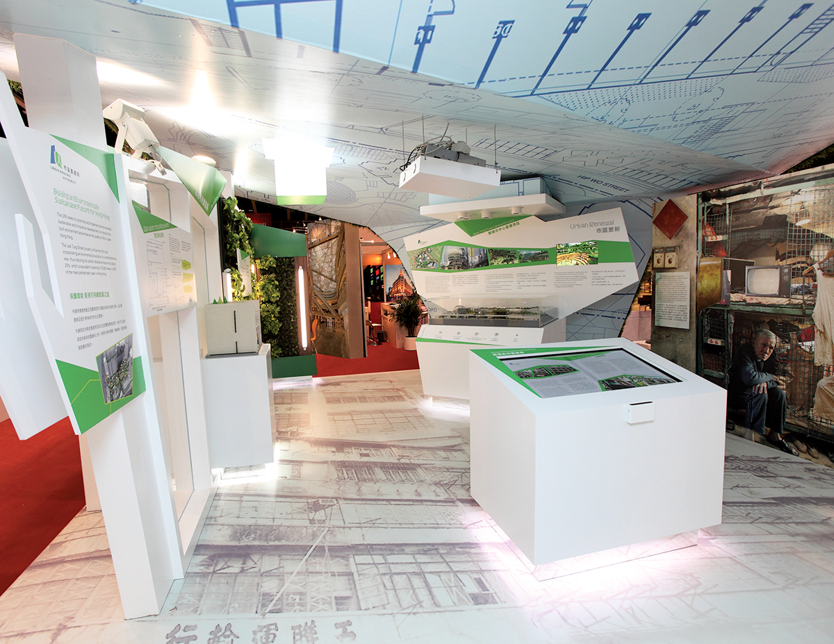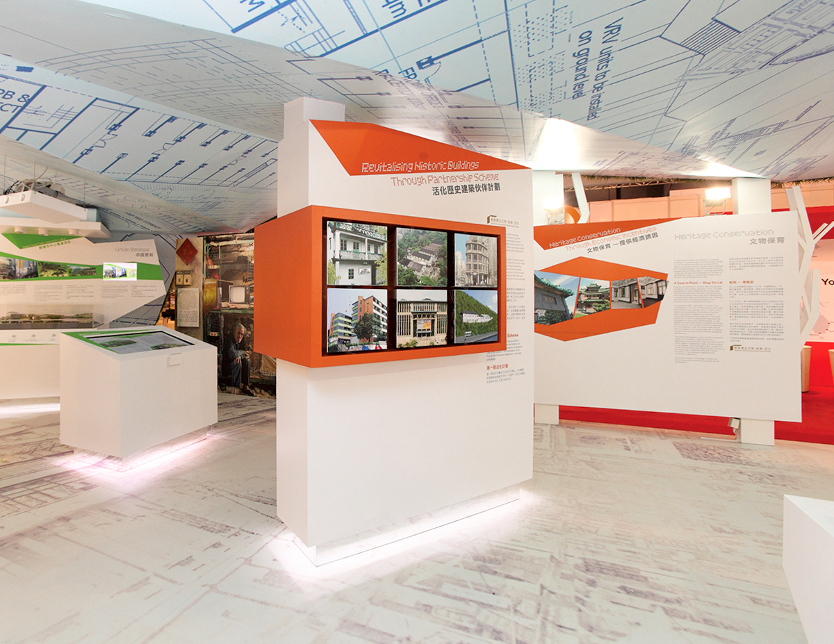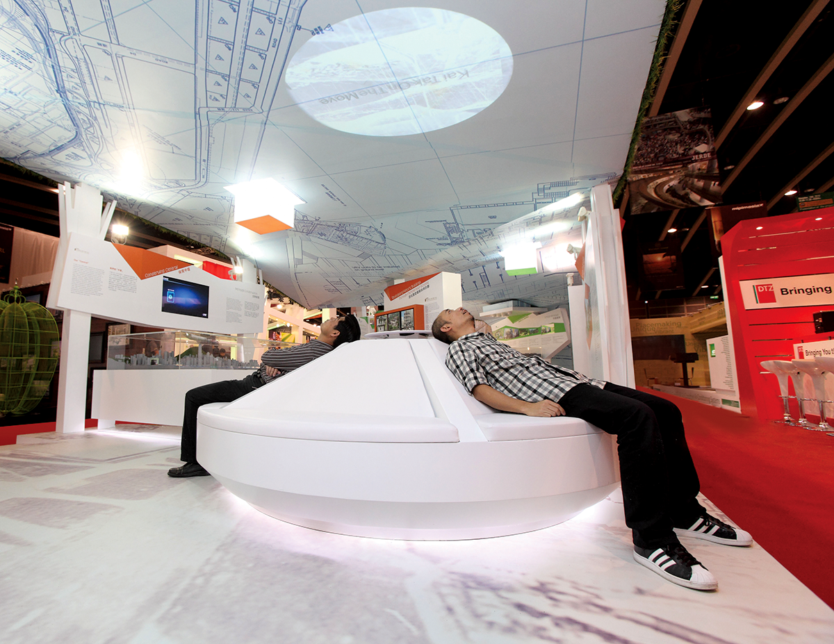Prev
Next
Hong Kong Pavilion at the MIPIM Asia 2010
Exhibition
The Hong Kong Pavilion at the MIPIM Asia 2010 was an ingenious multi-dimensional realization of a two-dimensional exploded-view drawing to show the positive transformation brought about by redevelopment, revitalization and heritage sites preservation projects to be undertaken by the Hong Kong SAR Government while creating multiple layers of display space accommodating huge amounts of exhibits.
Imitating an exploded-view drawing made up of disassembled components separated by a distance, the exhibition booth featured a curved structure supported by pillars creating multiple layers of display space. Each layer of display represented a phase of the transformation process: floor // current status; space between floor and ceiling // planning, blueprint stage; thickness of the ceiling structure // construction stage; and outside of ceiling // future.
The extensive use of multimedia exhibits not only economised space but also created a more interesting viewing experience. Detailed descriptions on the projects were compiled into an electronic book equipped with motion-detection sensors allowing visitors to “flip” the pages with hand movements. Videos on the projects were projected onto the ceiling of the booth, which visitors watched lying on reclined sofas. And the space issue caused by the need to show a sizable mock-up tenement flat was resolved by creating a 2D version, which, by combining relief work and clear zonal demarcations of the different types of projects were created by way of thematic multimedia projections and the use of different colour schemes rather than erecting physical structures. Visitors had a sense they were entering a different zone even without having to cross any physical barrier.
Location: Hong Kong Convention and Exhibition Centre, Hong Kong
Client: Development Bureau, Hong Kong SAR Government
-
Hong Kong Pavilion at the MIPIM Asia 2010
-
![]()
-
![]()
-
![]()
-
![]()
-
![]()
-
![]()
-
![]()
-
![]()
-
![]()
-
![]()
The Hong Kong Pavilion at the MIPIM Asia 2010 was an ingenious multi-dimensional realization of a two-dimensional exploded-view drawing to show the positive transformation brought about by redevelopment, revitalization and heritage sites preservation projects to be undertaken by the Hong Kong SAR Government while creating multiple layers of display space accommodating huge amounts of exhibits.
Imitating an exploded-view drawing made up of disassembled components separated by a distance, the exhibition booth featured a curved structure supported by pillars creating multiple layers of display space. Each layer of display represented a phase of the transformation process: floor // current status; space between floor and ceiling // planning, blueprint stage; thickness of the ceiling structure // construction stage; and outside of ceiling // future.
The extensive use of multimedia exhibits not only economised space but also created a more interesting viewing experience. Detailed descriptions on the projects were compiled into an electronic book equipped with motion-detection sensors allowing visitors to “flip” the pages with hand movements. Videos on the projects were projected onto the ceiling of the booth, which visitors watched lying on reclined sofas. And the space issue caused by the need to show a sizable mock-up tenement flat was resolved by creating a 2D version, which, by combining relief work and clear zonal demarcations of the different types of projects were created by way of thematic multimedia projections and the use of different colour schemes rather than erecting physical structures. Visitors had a sense they were entering a different zone even without having to cross any physical barrier.



