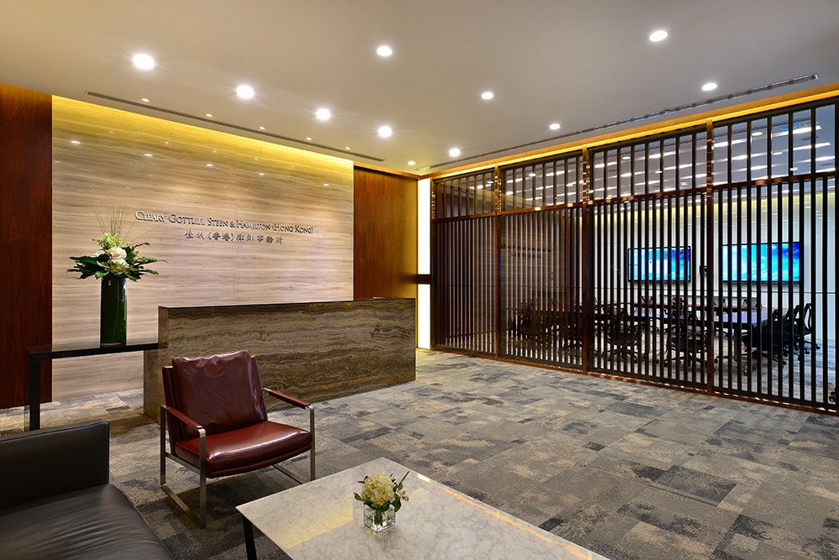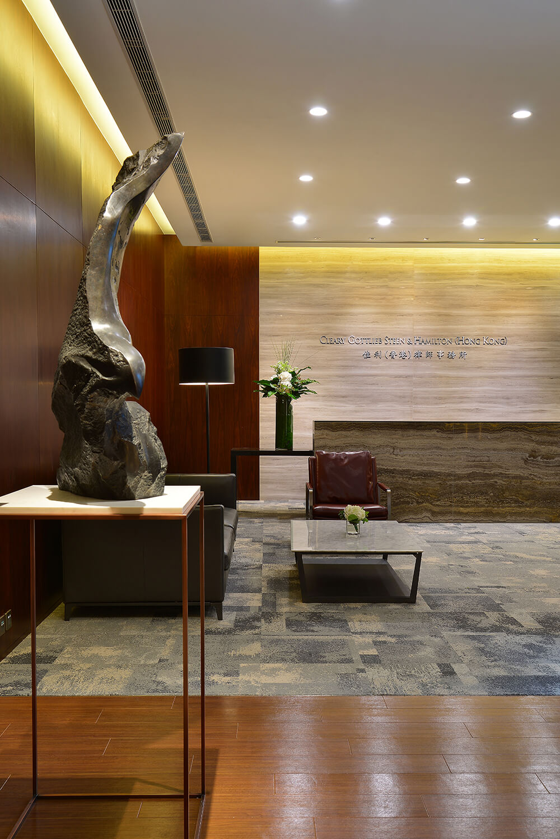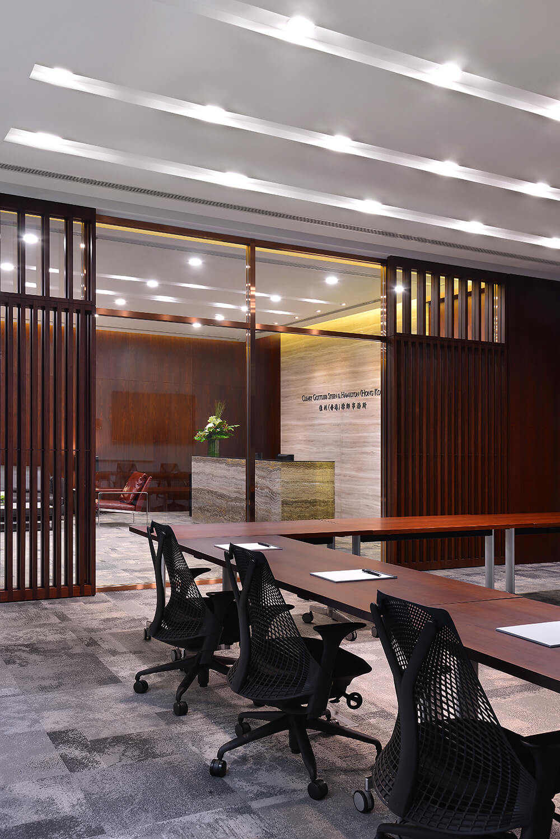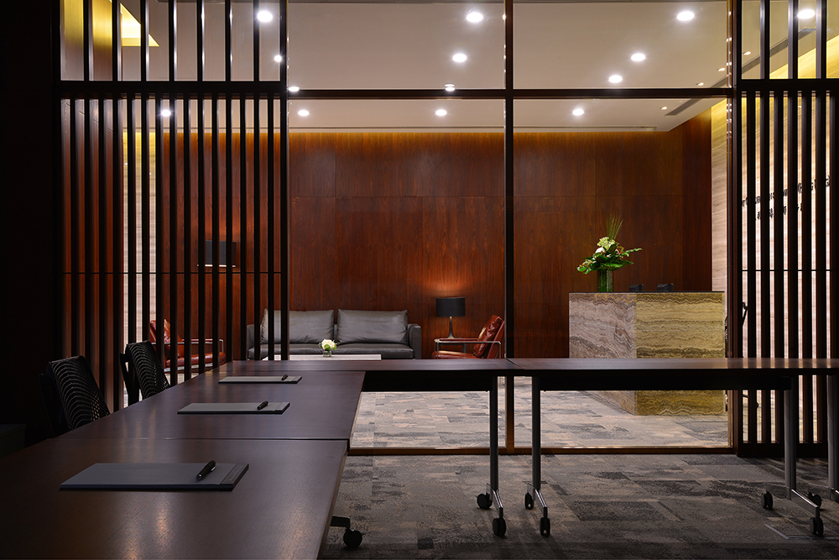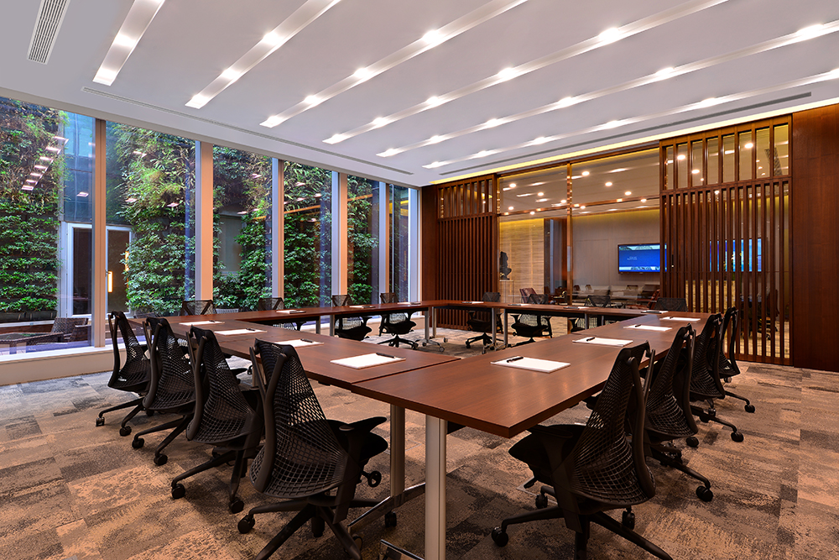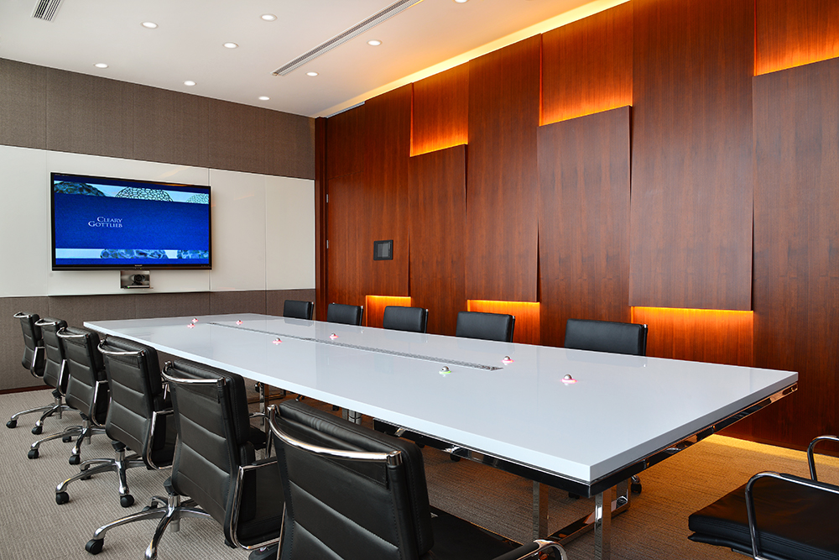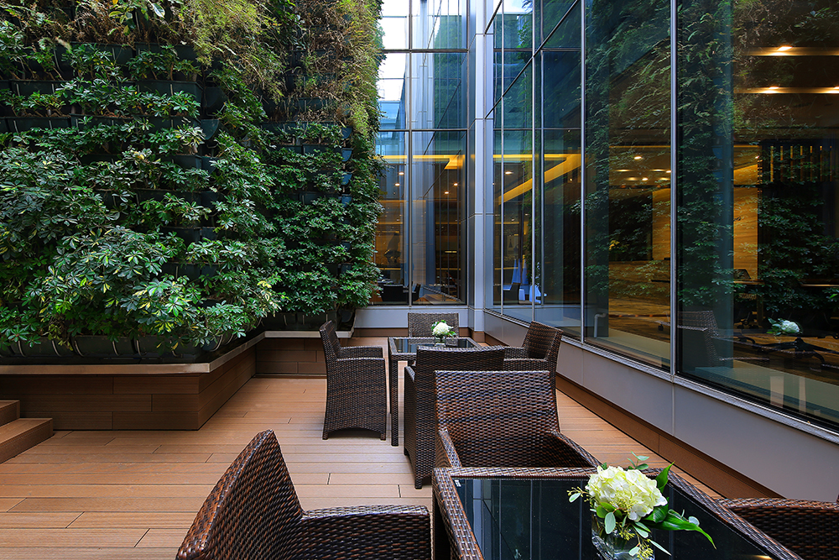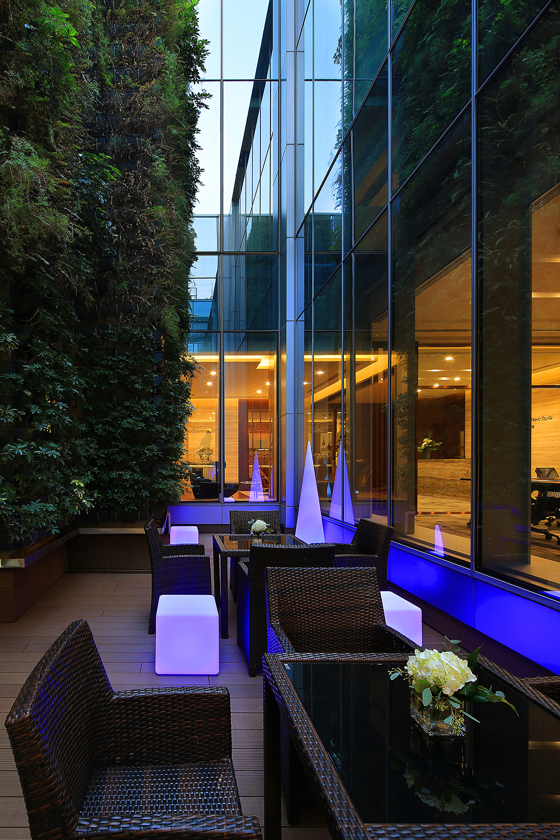Prev
Next
Cleary Gottlieb Steen & Hamilton (Hong Kong) Office
Interior
The architecture and mood of the space adhere to the underlying concept of recreating a masculine utilitarian office space to come together harmoniously with nature, resulting a distinctive, unparalleled experience for every user.
Without sacrificing the vibrancy in a formal utilitarian space, dialog between the exterior and interior were carefully maintained. The use of natural materials such as timber veneers and natural stones were initiatives to harmonize with the vertical green wall at the outdoor terrace. Three main spaces including the Reception area, Conference Room and Pantry Area were planned to surround the outdoor terrace to fully optimize the original architectural intention.
Other significant spaces such as Conference rooms, Senior Partners and Associate rooms were carefully planned along the parameters of the building to ensure sea views were unobstructed and allow lush amount of natural sunlight to penetrate into the originally dim working environment. Circulation routes were designed with homogeneous flow of carpet tiles that has an unexpected beauty found in the “organic deconstruction” of natural materials to guide user within the long and linear space.
In short, the echoes of essential design, leaning towards understatement rather than opulence; the highlight more than to rhetoric of sign. It is a result in a modest yet refined aesthetic and relying on the craftsmanship as a distinctive hallmark. A design that seeks an innate elegance with no extremes and ostentation, purely a sincere dialog with the built and natural surroundings.
Location: Hysan Place
Client: CGSH
-
Cleary Gottlieb Steen & Hamilton (Hong Kong) Office
-
![]()
-
![]()
-
![]()
-
![]()
-
![]()
-
![]()
-
![]()
-
![]()
-
![]()
-
![]()
-
![]()
-
![]()
The architecture and mood of the space adhere to the underlying concept of recreating a masculine utilitarian office space to come together harmoniously with nature, resulting a distinctive, unparalleled experience for every user.
Without sacrificing the vibrancy in a formal utilitarian space, dialog between the exterior and interior were carefully maintained. The use of natural materials such as timber veneers and natural stones were initiatives to harmonize with the vertical green wall at the outdoor terrace. Three main spaces including the Reception area, Conference Room and Pantry Area were planned to surround the outdoor terrace to fully optimize the original architectural intention.
Other significant spaces such as Conference rooms, Senior Partners and Associate rooms were carefully planned along the parameters of the building to ensure sea views were unobstructed and allow lush amount of natural sunlight to penetrate into the originally dim working environment. Circulation routes were designed with homogeneous flow of carpet tiles that has an unexpected beauty found in the “organic deconstruction” of natural materials to guide user within the long and linear space.
In short, the echoes of essential design, leaning towards understatement rather than opulence; the highlight more than to rhetoric of sign. It is a result in a modest yet refined aesthetic and relying on the craftsmanship as a distinctive hallmark. A design that seeks an innate elegance with no extremes and ostentation, purely a sincere dialog with the built and natural surroundings.



